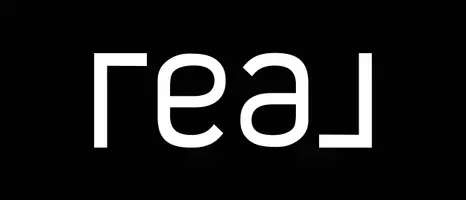$288,000
$299,500
3.8%For more information regarding the value of a property, please contact us for a free consultation.
9823 TAPESTRY PARK CIR. #111 Jacksonville, FL 32246
2 Beds
3 Baths
1,886 SqFt
Key Details
Sold Price $288,000
Property Type Condo
Sub Type Condominium
Listing Status Sold
Purchase Type For Sale
Square Footage 1,886 sqft
Price per Sqft $152
Subdivision Tapestry Park
MLS Listing ID 2067342
Sold Date 04/15/25
Style Other
Bedrooms 2
Full Baths 2
Half Baths 1
Construction Status Updated/Remodeled
HOA Fees $510/mo
HOA Y/N Yes
Originating Board realMLS (Northeast Florida Multiple Listing Service)
Year Built 2008
Property Sub-Type Condominium
Property Description
This beautiful unit is located in the heart of Southside area within walking distance to shops, movie theatre, and restaurants.
Wood floor throughout the home except the kitchen and bathrooms. Quartzite countertops. built-in closet system. 3 balconies to enjoy the outdoors.
Location
State FL
County Duval
Community Tapestry Park
Area 023-Southside-East Of Southside Blvd
Direction From JTB, North on Southside Blvd, right on Gate Pkwy, Right on W Deer Lake Dr. Straight through the roundabout, first left into Tapestry Park. another left turn to the parking area to unit 111.
Interior
Interior Features Breakfast Bar, Ceiling Fan(s), His and Hers Closets, Walk-In Closet(s)
Heating Central
Cooling Central Air
Flooring Tile, Wood
Laundry Upper Level
Exterior
Parking Features Additional Parking, Garage Door Opener
Garage Spaces 1.0
Utilities Available Electricity Connected, Water Connected
Total Parking Spaces 1
Garage Yes
Private Pool No
Building
Story 3
Sewer Public Sewer
Water Public
Architectural Style Other
Level or Stories 3
New Construction No
Construction Status Updated/Remodeled
Schools
Elementary Schools Hogan-Spring Glen
Middle Schools Twin Lakes Academy
High Schools Englewood
Others
HOA Fee Include Insurance,Trash
Senior Community No
Tax ID 147980-1610
Acceptable Financing Cash
Listing Terms Cash
Read Less
Want to know what your home might be worth? Contact us for a FREE valuation!

Our team is ready to help you sell your home for the highest possible price ASAP
Bought with CHAD AND SANDY REAL ESTATE GROUP





